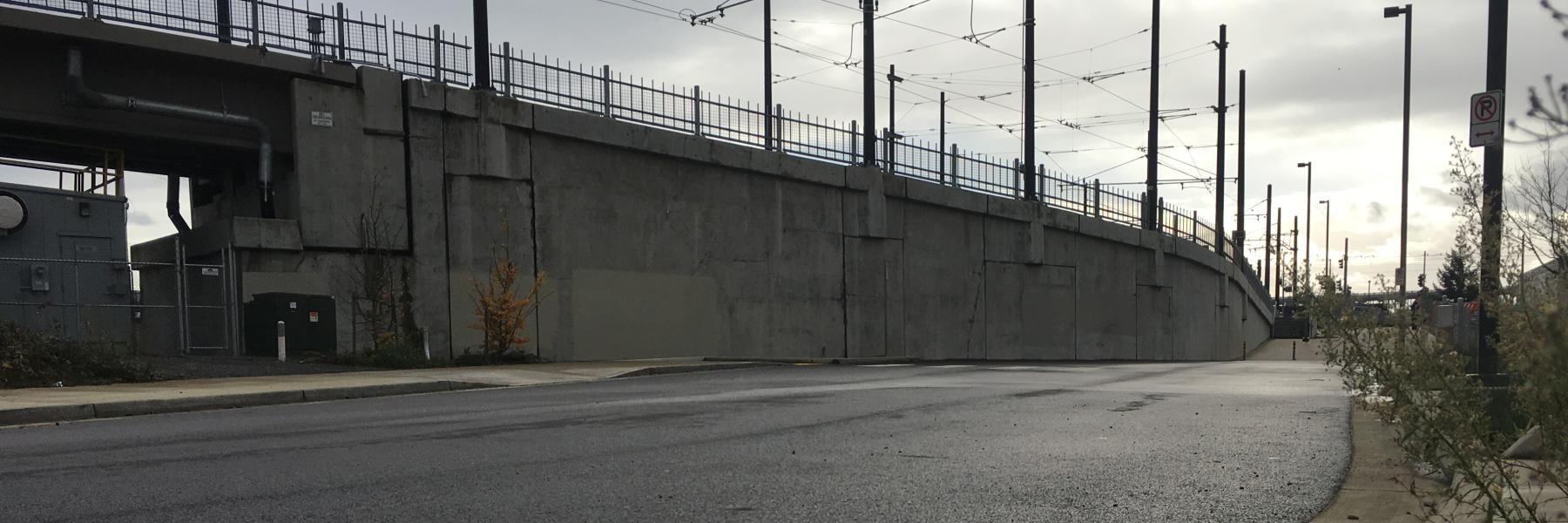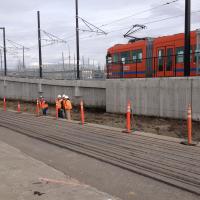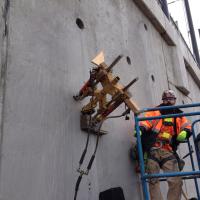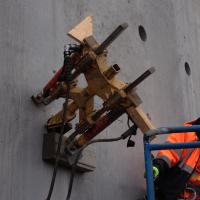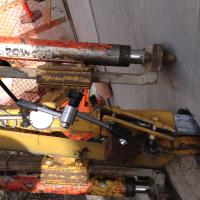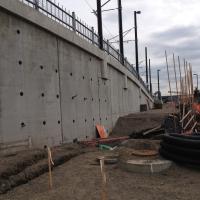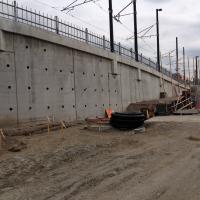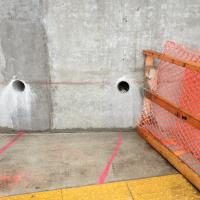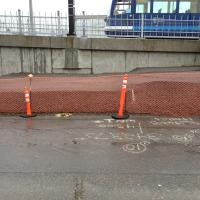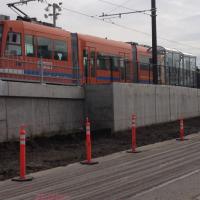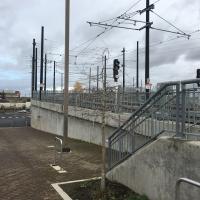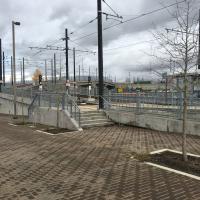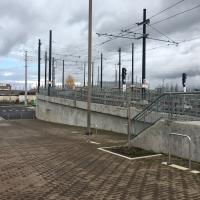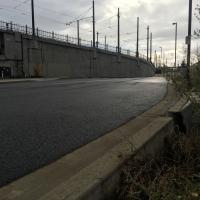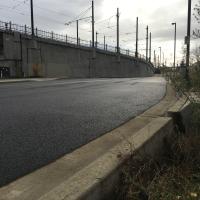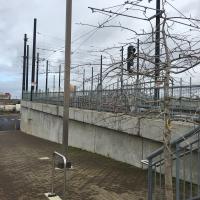The TriMet Portland Milwaukie Light Rail (PMLR) - East Segment is a Spiralnail and ERS wall constructed in 2013. The project consists of 113 Spiralnails, 1208 SF of truss panel, and 1536 SF of ERS wall. A section of the wall (section a) consists of driving Spiralnails in an existing wall and attaching a cast in place face to the nails acting as a form anchor. Another portion (section b) consists of nails into the existing wall with truss panel facing behind the cast in place face with a section of compacted backfill between the existing wall and the truss panel facing. The last section (section c) is our standard ERS wall with cast in place facia. The wall was built by Stacy & Witbeck, Inc., designed by Ontoveros & Associates, Inc., and owned by Portland Milwaukie Light Rail (PMLR).

