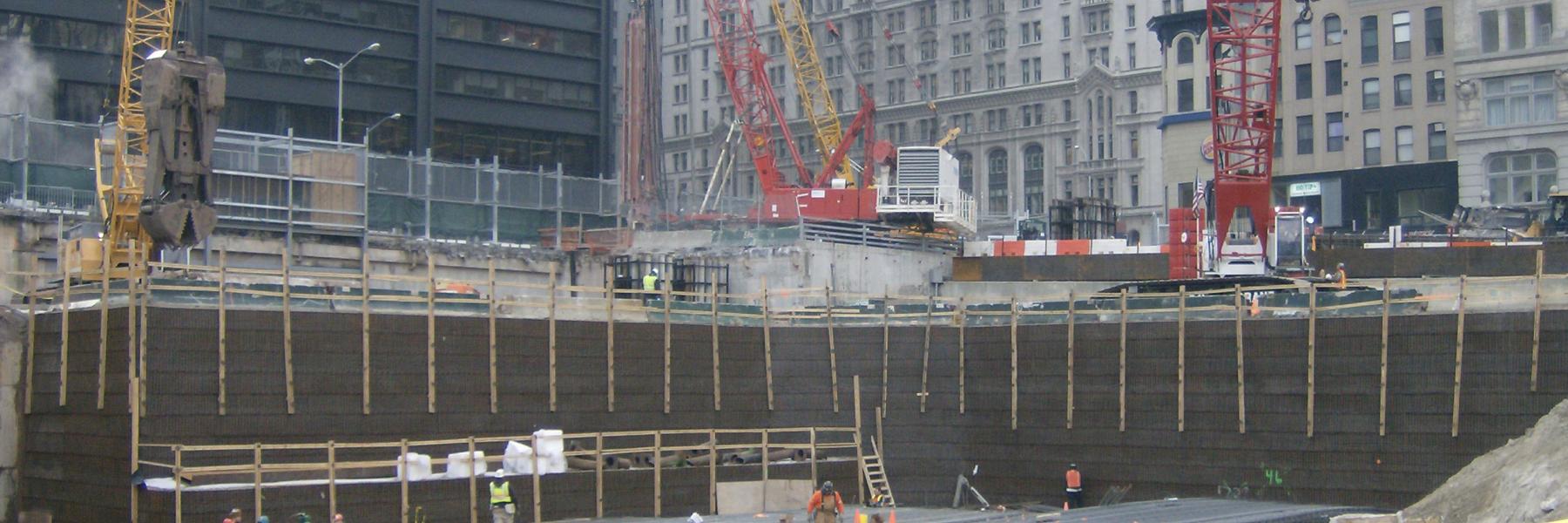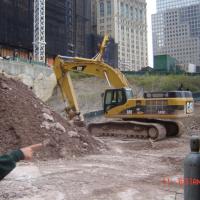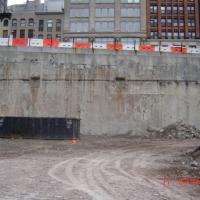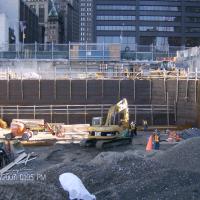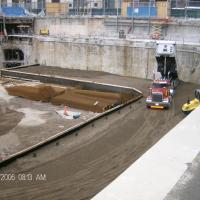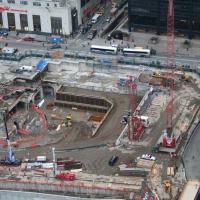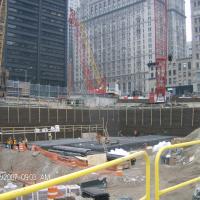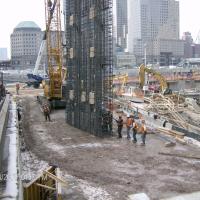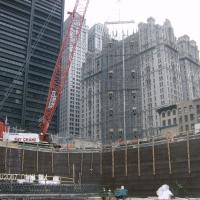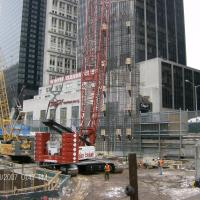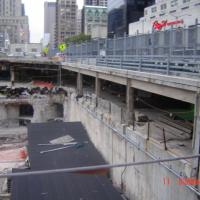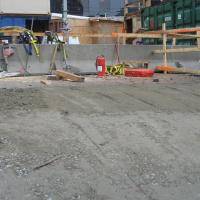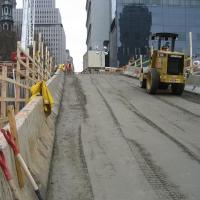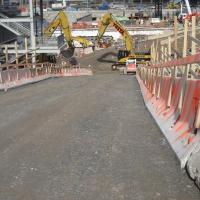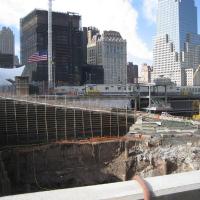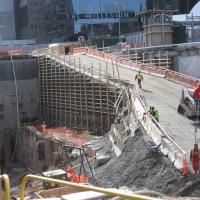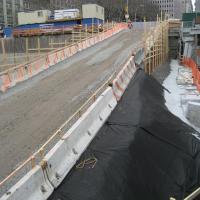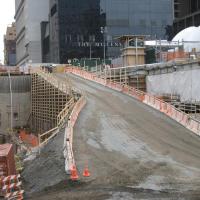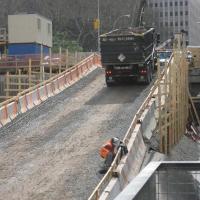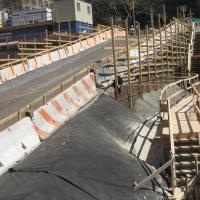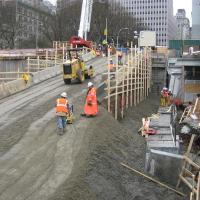The Wold Trade Center Projects (WTC Ramp & WTC Package 4B) are Welded Wire Walls constructed for a foundation rebuild that consisted of a ramp and a temporary pad to support a crane and excavator. The max height of the walls is 34' and both total ~18,000 SF. The pad was designed for loads of 898 PSF and a Komatsu PC1250LC8 (272,000 LBS), the ramp was designed for a Liebherr LR 1200 (123,000 LBS). The ramp was built by Kiewit Eastern District, designed by Collins Engineering, and owned by the Port Authority of NY / NJ. The pad was built by Phoenix Construction, also designed by Collins Engineering, and also owned by the Port Authority of NY / NJ.
Wall Type:
Welded Wire Wall
Wire Type:
Non-Galvanzied
Owner Type:
Government
Wall Height:
Wall Size:
Over 5000 SF

